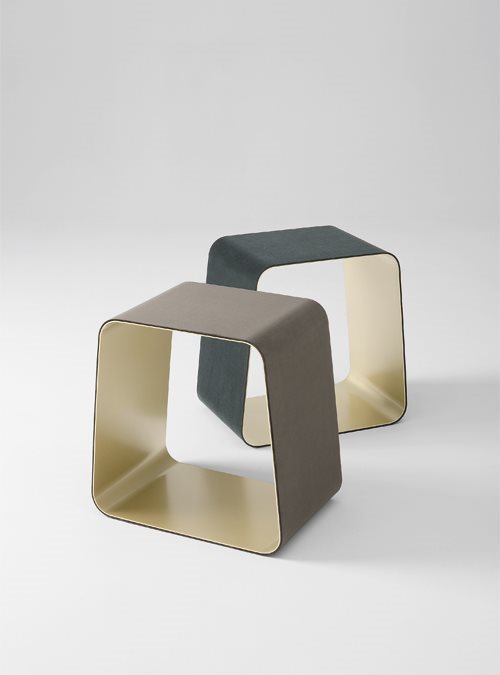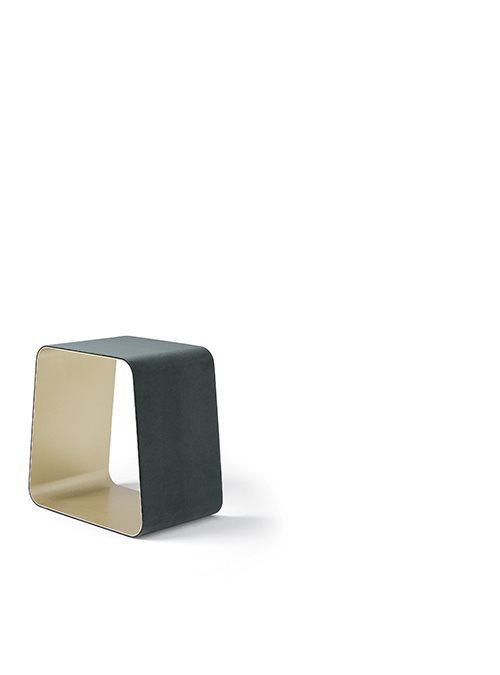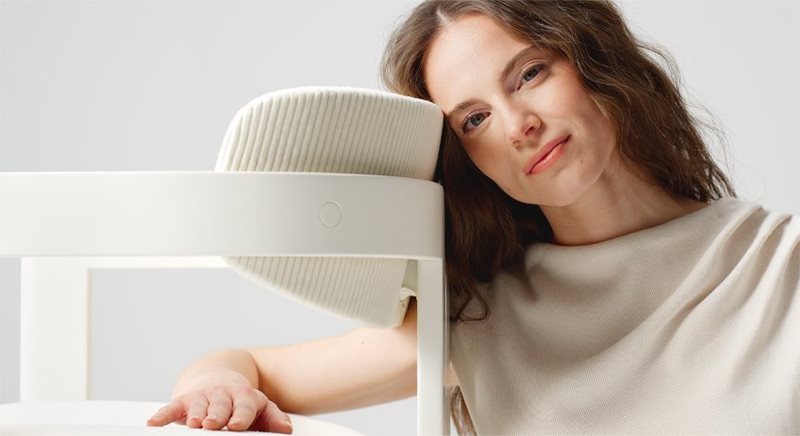.jpg)
Monica Armani
Architect and designer Monica Armani was born in Trento. She currently divides her time between Trento and Milan.
She began her professional career working with her father, rationalist architect Marcello Armani, who passed on to her a passion for designing and planning, an attention to detail, and an enthusiasm for exploring new ideas.
In 1996, together with Luca Dallabetta, she began to create a very successful line of products: progetto 1, characterized by simple and innovative design and which established Monica Armani as a trademark in the world of contemporary design.
In 2005 the project was launched by B&B Italia and since then Monica Armani has worked for the most important international design firms in this sector, including B&B Italia, Boffi, Luceplan, Tribù, Kasthall, Snaidero, Cassina, Gallotti&Radice, Molteni&C, Moroso, Effeti, Mutina, Teknion Studio, Poliform and Viccarbe.
In her projects, formal aesthetics, innovation and engineering give life to a unique and recognizable style, characterized by a continuous connection between industrial design, architecture and interior decoration: a combination that produces an unexpected use of space, with innovative and specific technical solutions from the lights to the façade, from internal divisions to plant-design solutions.
In the recent renovation of the ex-Cinema Excelsior in the center of Milan into a department store, the studio invented a new space, rearranging it in order to join seven levels, thus introducing a new type of space into this sector.
The exploration of both artificial and natural light also characterizes the work of the studio. One example is the installation-ceiling Clouds created for Gruppo Coin where the source of light is represented by a series of “clouds” that change chromatically. Another example is the more recent Silenzio for Luceplan with Kvadrat.
Retracing the steps of the great masters, Monica Armani has also chosen to work on temporary structures as a concrete response to the current need for sustainability.
Her recent projects, Lounge for Cassina, a 800mq building which can be quickly assembled and disassembled, and Tempo for GiPlanet, a platform of modular frames that can be arranged into small or large pavilions, are new points of reference in the world of temporary building structures.
"The rigor of geometry always inspires my projects, together with the need to free space from the burden of symbols. “Less is more”, one of Mies van der Rohe’s maxims, is how I identify myself. I believe that the work of cleaning a project, the “matching of details,” or the search for a balance of all its apects, is an essential step for creating “spaces” that are contemporary and at the same time timeless."
.jpg)










